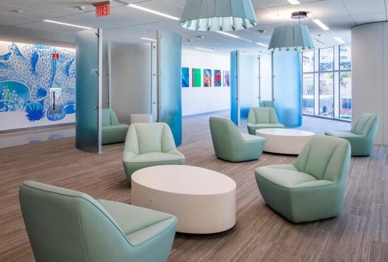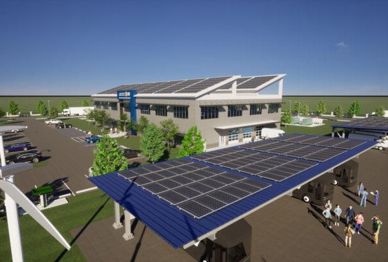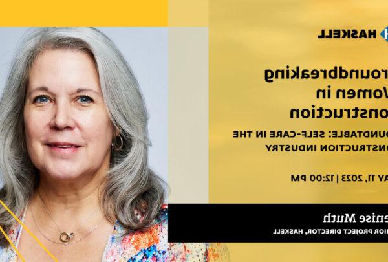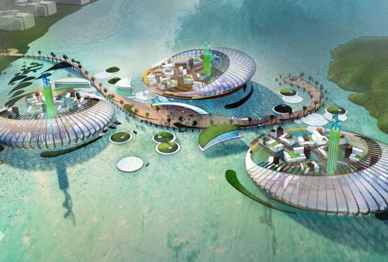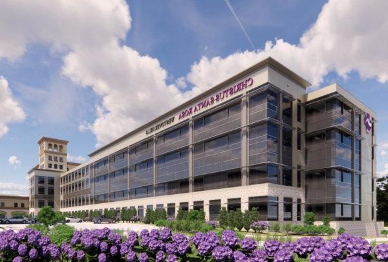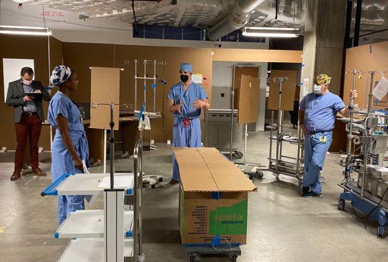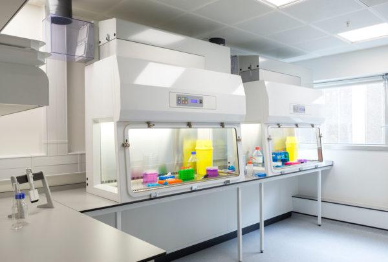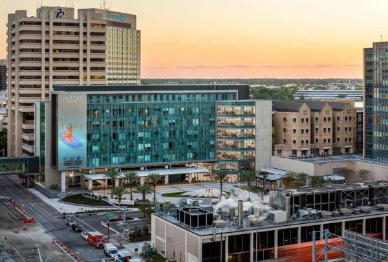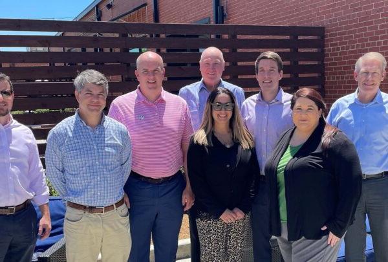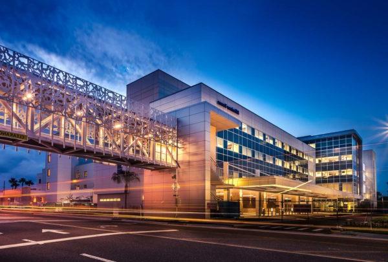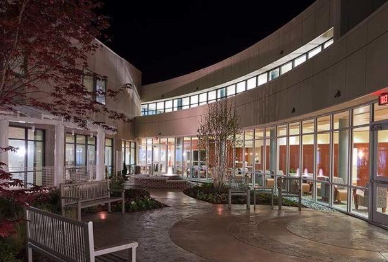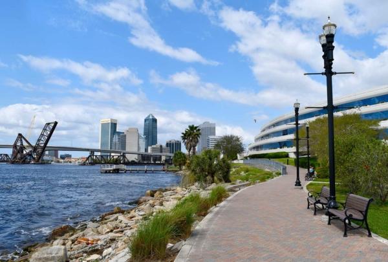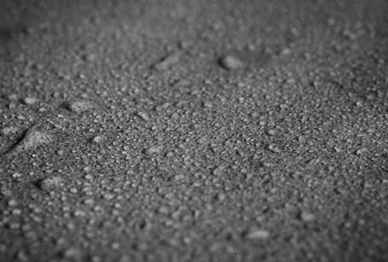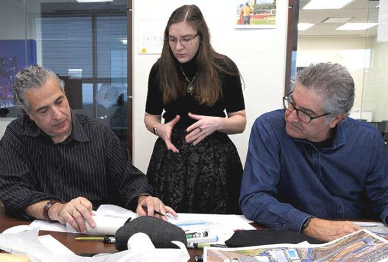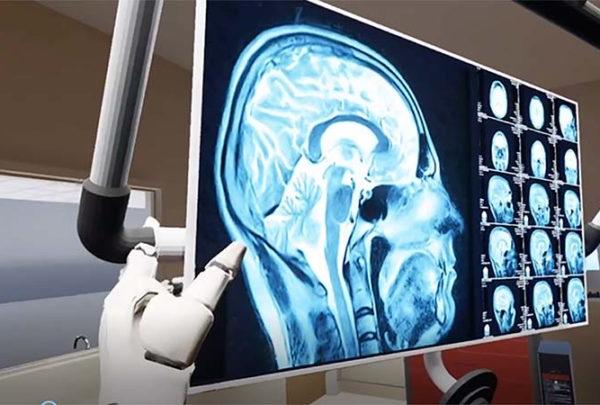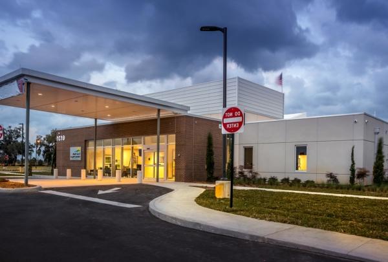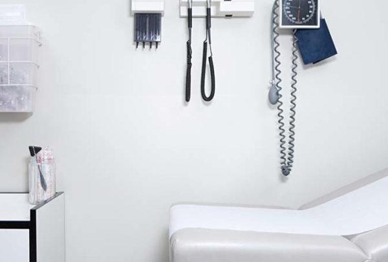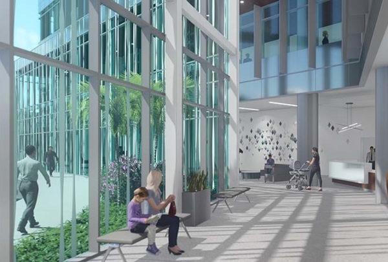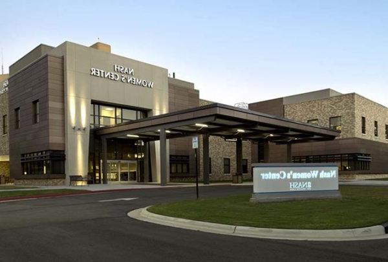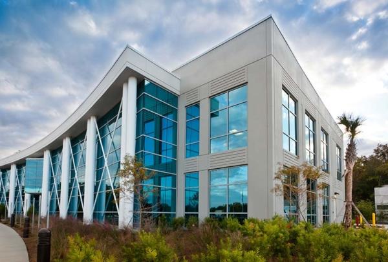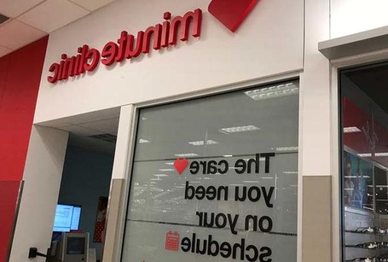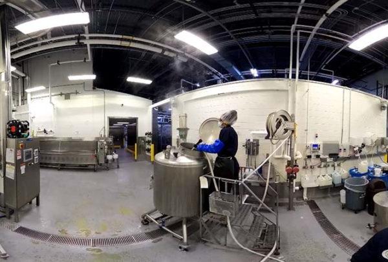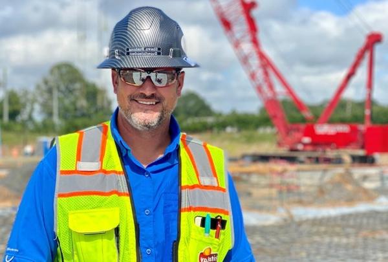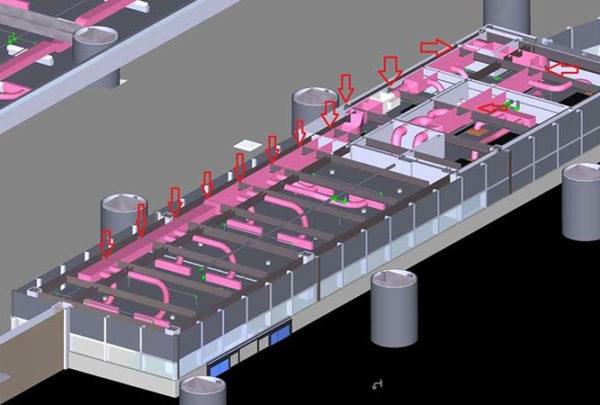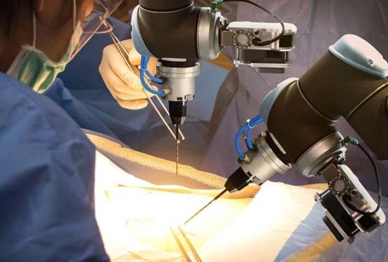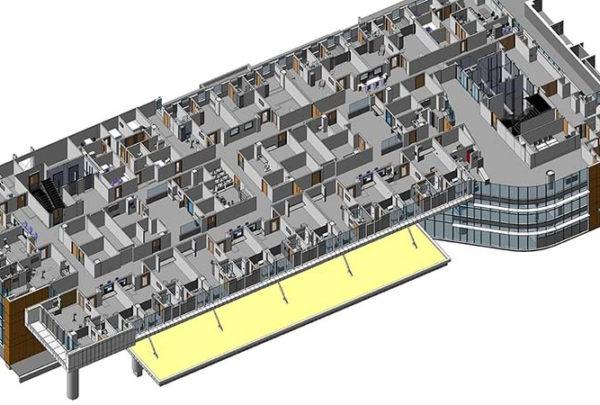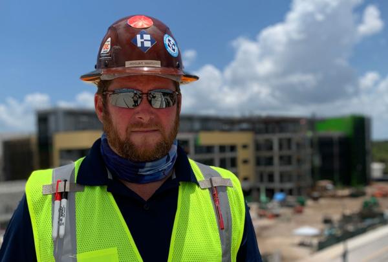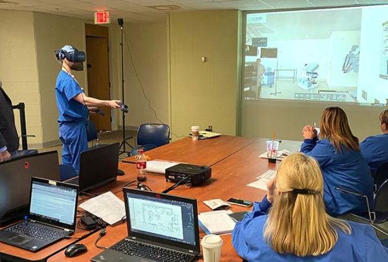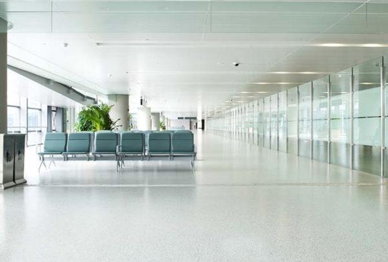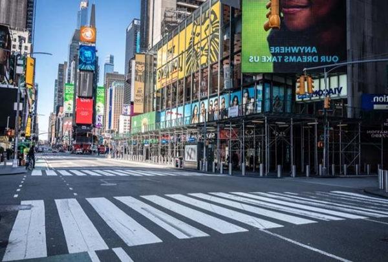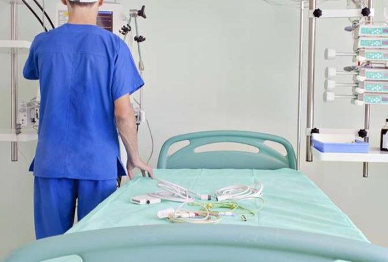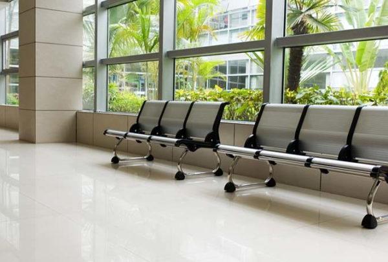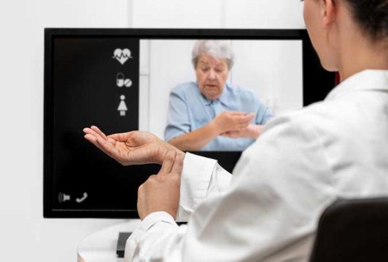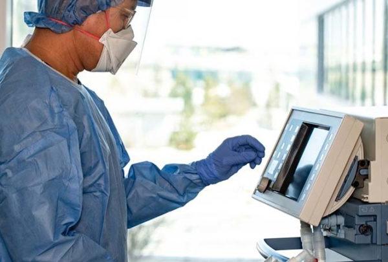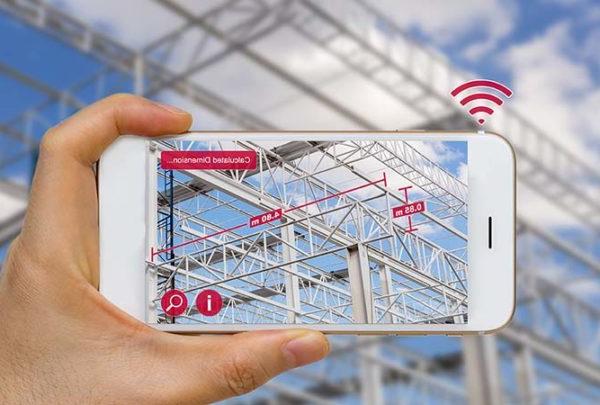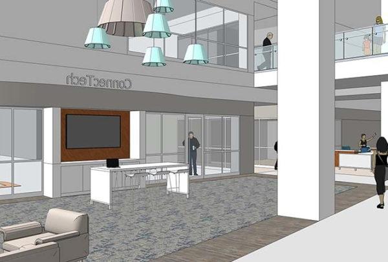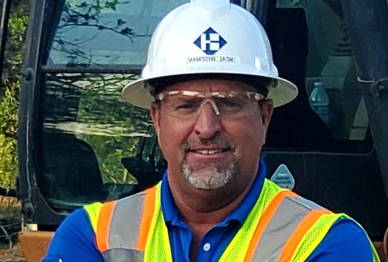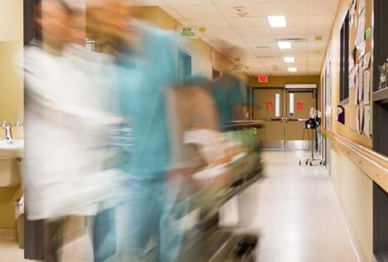According to a new study by Avalere Health and Physicians Advisory Institute (PAI), the number of physician medical practices and physicians employed directly by healthcare systems continues to increase nationwide. The number of hospital-acquired practices grew from 35,700 in 2012 to more than 80,000 by January 2018, as reported by Healthcare Dive, representing approximately 44% of all U.S. physicians.
This trend, along with the accelerating transition from acute care to ambulatory care settings and health system consolidation, continues to drive changes in Medical Office Building (MOB) design models.
Many older MOBs were planned and designed for multiple physician or medical practice tenants, each with their own support services. Long corridors were required to provide access to numerous non-related practices.
With more health system-owned physician practices, the model has migrated to multispecialty practices with shared support services, which has changed the MOB plan to one with larger tenant spaces, fewer corridors, and more shared amenities. The newer mix of specialties provides opportunities for easier clinical interaction and consultation.
As physician practices are vertically integrated into healthcare systems, clinical processes can be aligned, resulting in more standardized room layouts with features like modular exam rooms. Business support services can be shared among practices or completely outsourced to the health system, minimizing the space required for these services.
Patient and family focus is another concept driving design changes in MOBs. Access and convenience have long been drivers of design, but now the shaping of customer experience is altering the program mix and their focus while adding more public amenities to these projects. The desire to provide “one-stop shopping” to patients can add selective diagnostic services, such as imaging, to appropriate locations.
The desire to streamline clinical processes for efficiency, focus on services for specific demographics, and create a clear health-system brand across a region are also driving design changes. For example, a primary care clinic space layout is finetuned for efficient operations through incremental changes and then repeated in multiple locations. Along with the improvements in clinical operations, the experiences of the patients and their families are refined. Everything from the quality of the waiting spaces, access to amenities, streamlined registration and billing processes, and technological access are orchestrated. The ideal is a high-quality, branded experience that can be relied upon across locations.
The staff and employee experience cannot be ignored with the focus on the patient and families. Happy and appreciated clinical staff are key to providing high-level care and are the most essential element in creating an outstanding patient experience. State-of-the-art MOBs provide staff amenities along with those for patients and their families. Like many new business office buildings, MOBs provide exercise/gym areas, well-appointed breakrooms, and dining opportunities on site.




